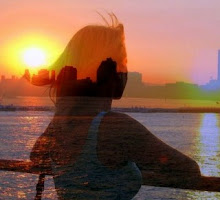 Click on the photo and take note of 2 things
Click on the photo and take note of 2 thingsThey have started installing the clear glass (on the left) for the inner ring of the roof and also
notice the pattern of the laminated glass panels in the middle, they had to cut it and like a jigsaw make it fit.
They are not working on the outside tonight but have been every night this last week
The roof
Is located above the highest level of seats, and contains an accessible roof includingthe ‘Ring of Fire’ lighting and media zone, with catwalk access into and through theroof structure.The roof is a critical component of the interior architecture. As a suspended roof plane, it focuses attention downwards onto the playing field. At the same time, the underside of the roof surface, hovering above the spectators, operates in a way similar to the façade. The translucent mesh skin under thesteel cable and truss structure will act as a luminous disc during days of sunlight and will transmit the colour and atmosphere of the day into the stadium interior. The double skin design of the roof further makes it possible to accommodate (unsightly) services therein and, for example, avoid the use of pylons for the floodlighting. It fulfils an important function as far as noise attenuation is concerned. The roof structure is designed as an acoustic "body” with its own internal volume. The principle of utilising the air space inside the body of the roof as a noise buffer is one of the compelling simple and active design principles applied to the stadium. The key to this principle is the requirement that the “inner” (lower) and “outer” (upper) surface of the roof structure must have different densities and therefore display different acoustic performance characteristics.



No comments:
Post a Comment